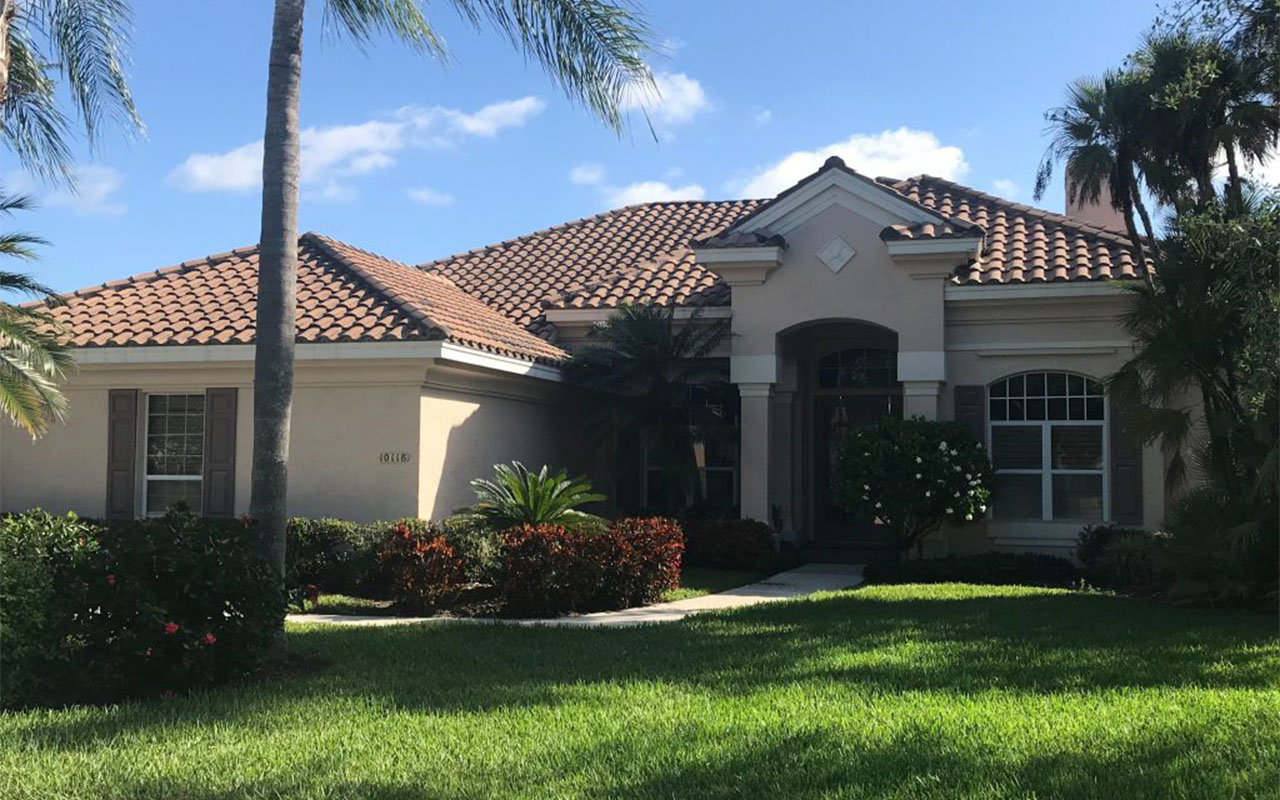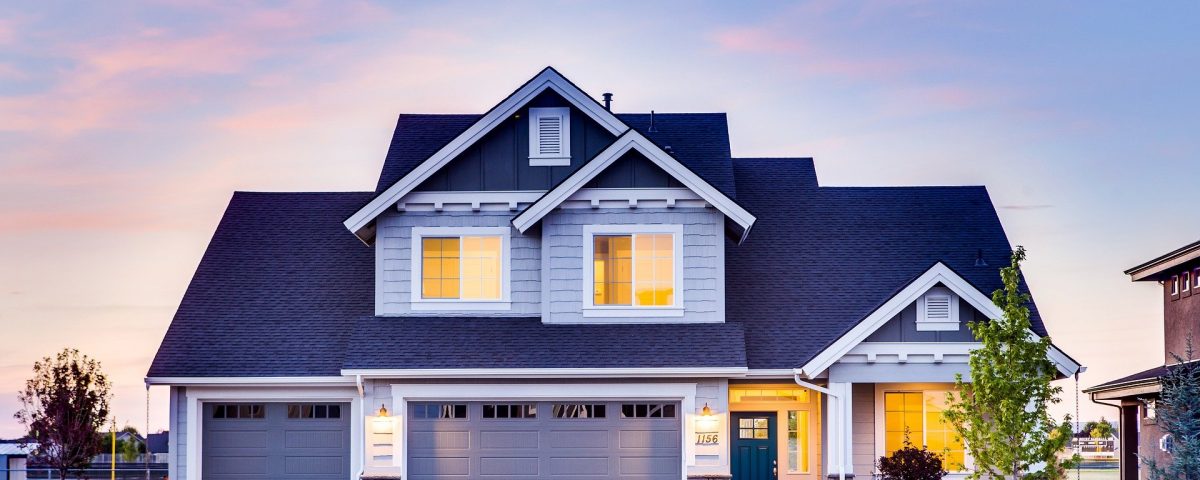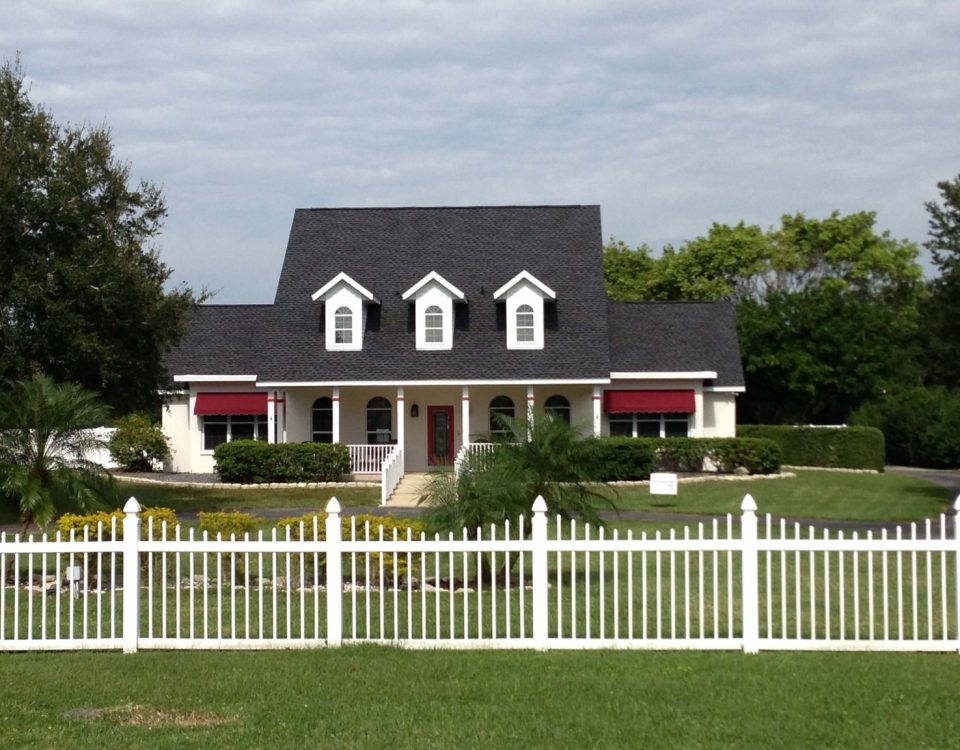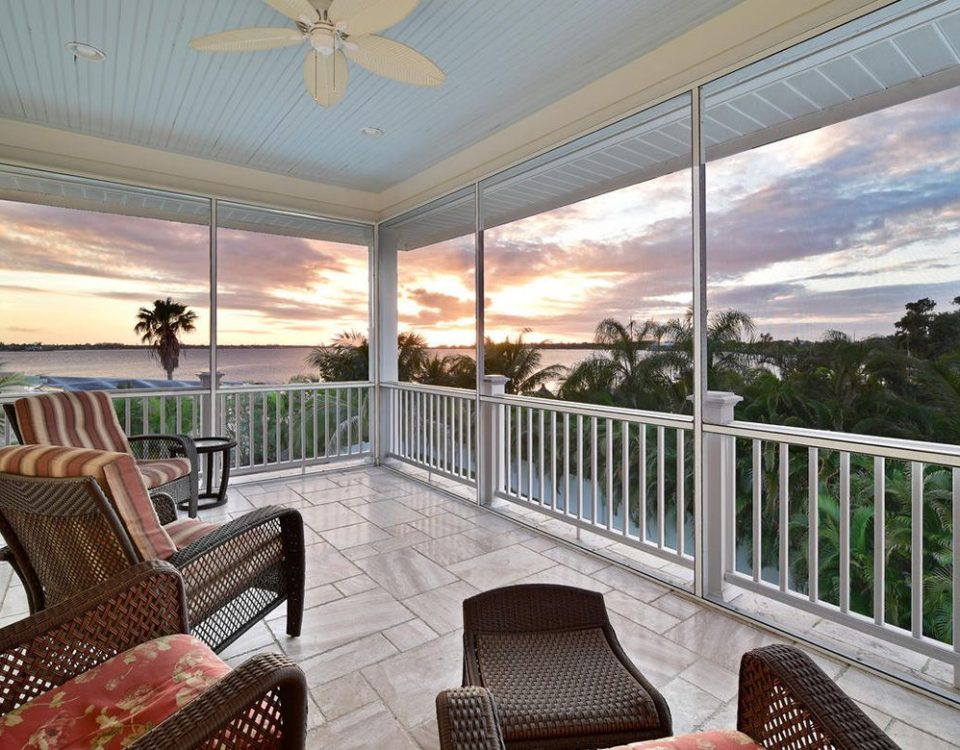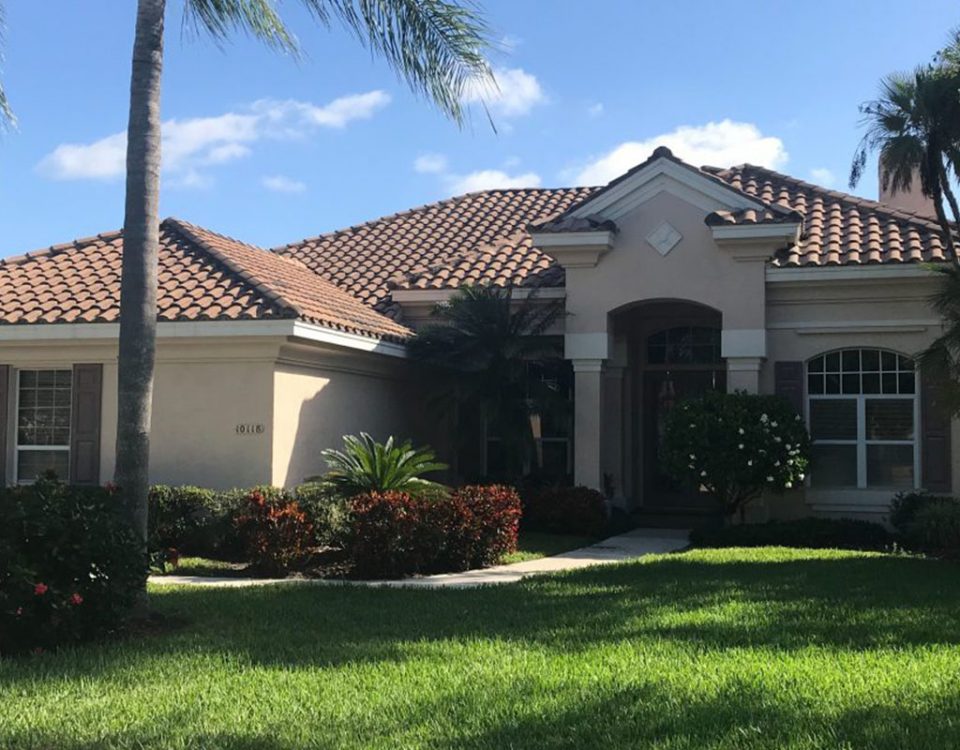The Life Cycle of Shingles
January 26, 2021
To better understand your roof, you will want to start by learning the different parts that make up your roof. In this blog post, we will go over the parts of your roof, what they are used for, and where on your roof the material would be located. Let’s get started!
- Flashing- Thin Pieces of material installed to prevent the passage of water into the structure from a joint or as part of a weather-resistant system; Installed to surround roof features, such as vents, chimneys, and skylights
- Skylights- The primary benefit is to let more natural sunlight enter your home or business
- Eave- The part of the roof the meets or hangs over the walls of the building; Protruding beyond the sides allows rain to fall from the roof away from the siding, to the ground
- Fascia- A vertical frieze or band under a roof edge; Are visible from the exterior of the home and typically hold gutters in place; Protect the roof and the interior of the home from moisture by blocking its entrance
- Soffit- refers to the material forming a ceiling from the top of an exterior house wall to the outer edge of the roof; Bridges the gap between the eaves; Helps with attic ventilation as it has small holes that allow air through for circulation
- Rafters- Used in roof construction; Runs from the ridge of the roof to the wall plate of the external wall; Provides base to support roofing materials
- Drip Edge- Metal flashing installed at the edges of the roof to help control the flow of water away from the fascia; Protects underlying roof components
- Gutter- A shallow through fixed beneath the edge of a roof; Carries off rainwater
- Cricket- Ridge structure to divert water on a roof around the high side of a chimney or from one roof area to another
- Downspout- A pipe attached to the side of the building; carries rainwater from a roof to a drain or to the ground
- Valley- Formed where two roof slopes meet; “V” shaped metal channels that run up and down the ‘folds’ of a roof; creates a highly effective barrier and passageway to keep your roof dry and protected
- Vents- Small dome mounted near the ridge of the roof; Allows the natural passage of air through the attic
- Dormer- A roofed structure, often containing a window, that projects vertically beyond the plane of a pitched roof. Commonly used to increase the usable space in a loft and to create window openings in a roof plane.
- Hip- A type of roof design where all roof sides slope downward toward the walls. The four-way slope makes it much more stable than other roofing types and allows water to run off with ease.
- Ridge- The peak where two opposing roof planes meet.
- Roof Cap- The trim placed along the roof’s ridge – the peak, where two roof slopes meet up. Essential components of any ventilation system; they keep elements that are unwanted from getting into a building.
- Shingle- Pros: easy installation, feasible for most types of homes, resistant to fire, simple to repair, many colors available, relatively inexpensive
Cons: Life expectancy of just 15 to 30 years, relatively high maintenance, not eco-friendly
- Tile- Pros: long lifespan, low maintenance, not combustible, many colors available, has an attractive look
Cons: difficult to install, very heavy, colors might fade, tiles may break when walking on a roof, expensive
- Metal- Pros: can be laid over an existing roof, lighter weight, very durable, low maintenance, fire retardant, energy-efficient, many styles and colors available, recyclable
Cons: difficult to install, may require painting periodically, expensive
